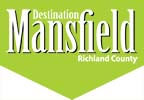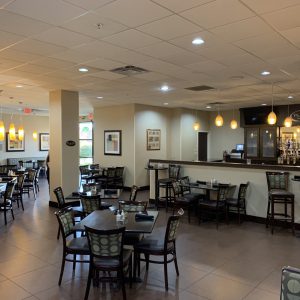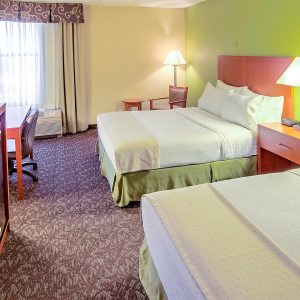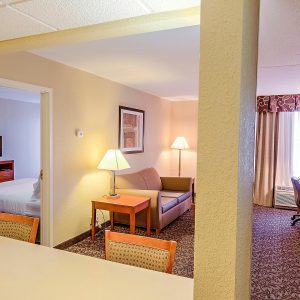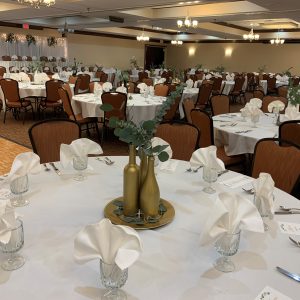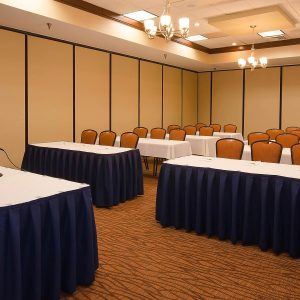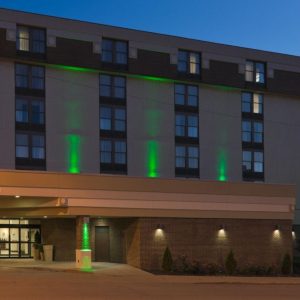The Calendar of Events is not supported by Internet Exploreryour current browser. For best viewing, please use Chrome, Firefox, or Edge.

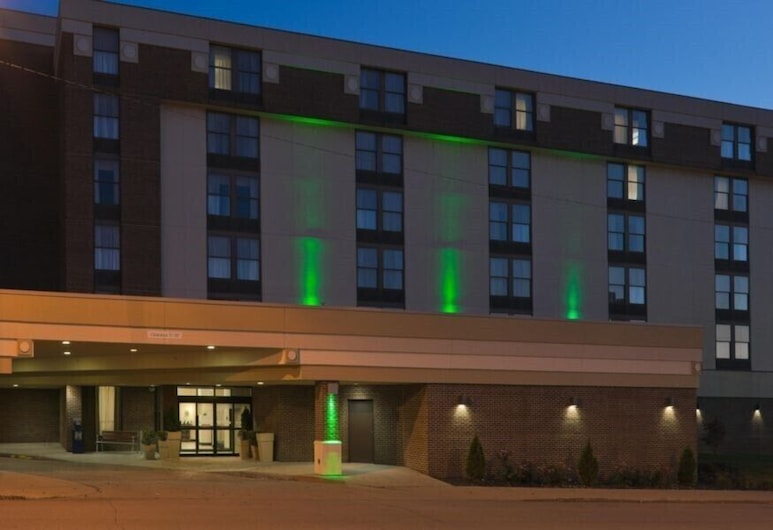
Park Hotel Conference Center & Bar
Located in the heart of downtown Mansfield and the Imagination District, this hotel is conveniently located near all you have come to love and enjoy about Mansfield. The only full-service hotel in the area is on the doorsteps of the Historic Carrousel District and The Shawshank Trail. Enjoy other nearby attractions such as the Historic Ohio State Reformatory and Mid-Ohio Sports Car Course. Other family-time experiences might include the adjacent Renaissance Theatre, nearby Kingwood Center Gardens, Buckeye Imagination Museum, BibleWalk, and Snow Trails Ski Lodge, just to name a few. It’s merely a short drive to Ohio’s most beautiful outdoor attractions such as Mohican State Park, Malabar Farm State Park and Ohio’s Amish Country making it an easy choice to stay.
Business travelers can stay connected in our business center and enjoy close proximity to Gorman Rupp, OhioHealth Med-Central Hospital, Richland County Courthouse, Therm-O-Disc, AK Steel, Newman Technology, Nationwide Children’s Hospital, Avita Healthcare, Next Gen Films and many more.
Located in the heart of the downtown business district, walking distance to restaurants and short drive to attractions.
The convenience of a restaurant on property along with meeting rooms and banquets for up to 300. Deluxe rooms and suites include microwaves, refrigerators, and free Wifi. Indoor pool, fitness center.
GROUP TRAVEL INFORMATION:
Breakfast included: No
Baggage Handling Fee: $4.00 per person round trip
Elevator: Yes
Handicap Accessible: Yes, 4 rooms
Maximum # of motorcoaches at one time: 1 coach
Motorcoach parking: On property
Escort & driver complimentary: Call for details
Deposit Information: Credit Card on file
Payment policy: Check, Credit Card
Cancellation policy: 30 days prior to arrival
With over 5000 square feet of conference and meeting space, it makes it convenient for business gatherings, family reunions, weddings and much more. Their full-service sales and catering department will make all occasions special.
MEETING PLANNER CONTACT:
Brittany Harris
parkhospitality116@gmail.com
SERVICES & AMENITIES:
Lodging property: Yes, 106 rooms
Restaurant: Onsite and Nearby
In-house catering: Yes
External catering permitted: No
Wifi Access: Yes
Projector available: Yes
A/V Screen: Yes
Handicap accessible: Yes
TOTAL SPACE/CAPACITY:
# of meeting rooms: Different combinations available
Total meeting space (sq.ft.): 6,200
Largest meeting space (sq.ft.): 4,800
| Meeting Room |
SQ. FT. |
Width By Length |
Theatre Seating |
Banquet Seating |
Classroom Seating |
Reception Seating |
| Leland 1 or Leland 2, 3, & 4 | 2,160 | 36′ x 60′ | 200 | 130 | 108 | 150 |
| Leland 2, 3, or 4 | 720 | 36′ x 20′ | 60 | 40 | 36 | 100 |
| Leland 2 & 3 or Leland 3 & 4 | 1,440 | 36′ x 40′ | 120 | 80 | 72 | 200 |
| Leland Ballroom | 4,800 | 60′ x 80′ | 400 | 300 | 216 | 300 |
| Oak Room | 750 | 25′ x 30′ | N/A | N/A | N/A | N/A |
| Park Ave. Boardroom | N/A | N/A | 12 | 12 | 12 | 12 |
| 8′ x 10′ Booths: 30 – Leland Ballroom | ||||||
| 10′ x 10′ Booths: 20 – Leland Ballroom |
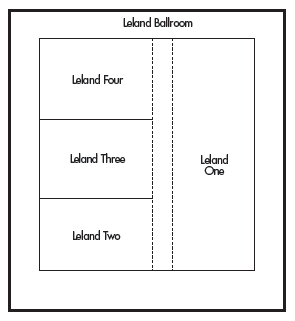
- There were no results found.
