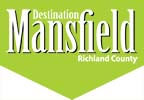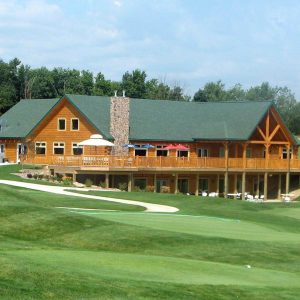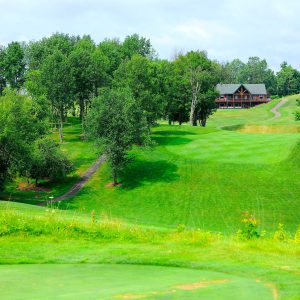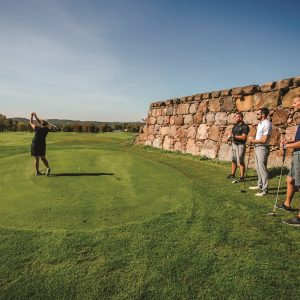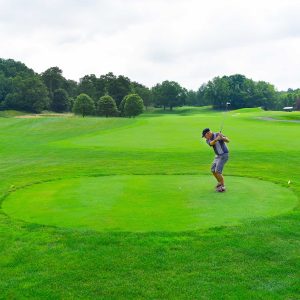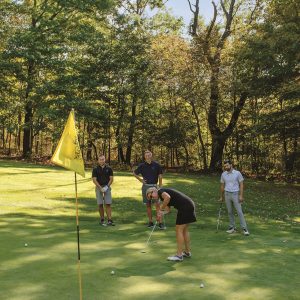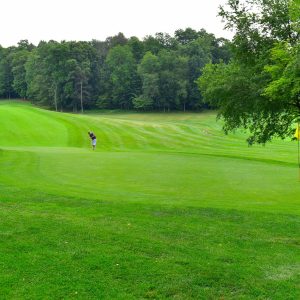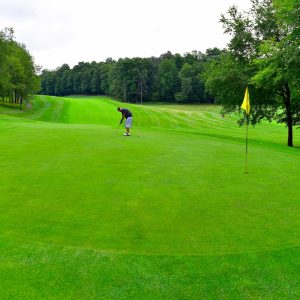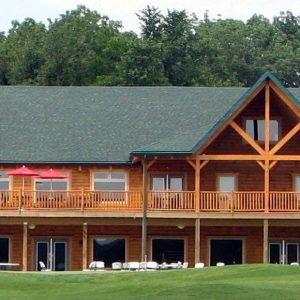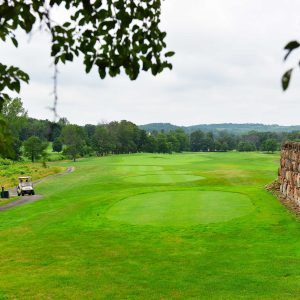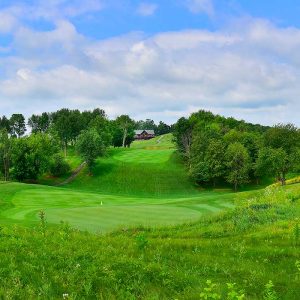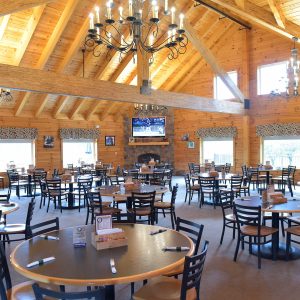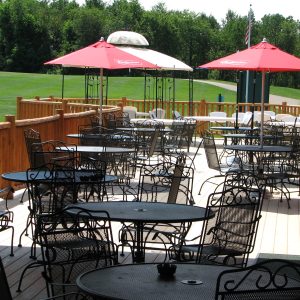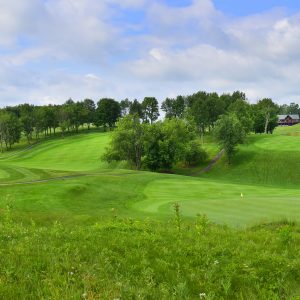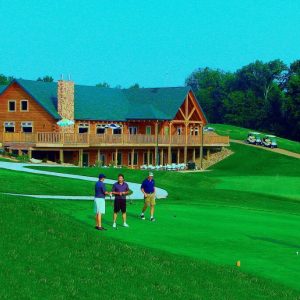The Calendar of Events is not supported by Internet Exploreryour current browser. For best viewing, please use Chrome, Firefox, or Edge.

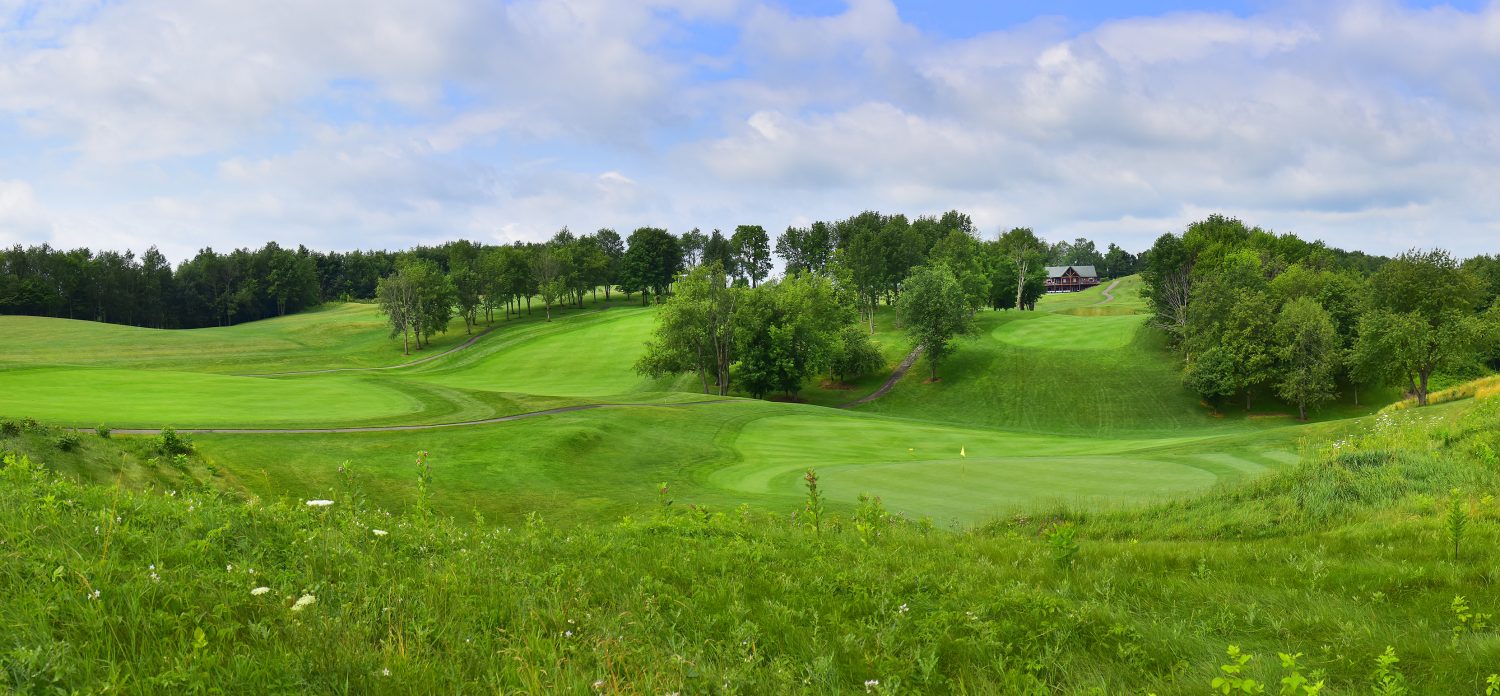
Deer Ridge Golf Club
Public golf course. Par 72, Yardage 6674, Slope Rating 129, Driving Range, Pro shop, full service restaurant and bar. Credit Cards Accepted. Handicapped Accessible. Rated 4 stars by Golf Digest!
Public golf course. Par 72, Yardage 6674, Slope Rating 129, Driving Range, Pro shop, full service restaurant and bar. Credit Cards Accepted
GROUP TRAVEL CONTACT:
419-886-7090
GROUP INFORMATION:
Group tour price:
Payment policy:
Reservations required: Yes
Open for special hours:
Length of time for tour:
Maximum # of motorcoaches at one time:
Motorcoach parking: in main lot
Escort & driver complimentary:
Handicap accessible: Yes
Number of restrooms available (men/women):
The Deer Ridge Golf Club and Black Dog Tavern is conveniently located just off I-71 at exit 165, halfway between Cleveland and Columbus. The golf course is rated 4 stars by Golf Digest and the brand new 12,000 sq. ft. clubhouse and banquet facility is a beautiful log structure with a 2000 sq. ft. wrap around deck for dining or just sitting and relaxing while watching the golfers play the #1 and #10 holes and taking in the breathtaking Mohican Valley.
12000 sq ft. log and timber frame building. Full wired and wireless high speed Internet access with full food and bar service. The building will accommodate groups of up to 350 people in one room or 600 for the entire building. Full food and bar service are available, as well as high speed Internet and audio visual equipment.
The restaurant and banquet facility are open year round.
MEETING PLANNER CONTACT:
Renee Patterson
419-367-1608
rpatterson@deerridgegc.com
SERVICES & AMENITIES:
Lodging property: No
Restaurant: Onsite and Nearby
In-house catering: Yes
External catering permitted: No
Wifi Access: Yes
Projector available: No
A/V Screen: Yes
Handicap accessible: Yes
TOTAL SPACE/CAPACITY:
# of meeting rooms: 3
Total meeting space (sq.ft.): 5,400
Largest meeting space (sq.ft.): 5,000
| Meeting Room |
SQ. FT. |
Width By Length |
Theatre Seating |
Banquet Seating |
Classroom Seating |
Reception Seating |
| Banquet Room Down | N/A | L-Shape 40′ x 70′ & 30′ x 56′ |
300 | 240 | N/A | N/A |
| Banquet Floor Main | 650 | 25′ x 30′ | N/A | N/A | N/A | N/A |
| Loft | 1000 | 25′ x 40′ | N/A | 35 | N/A | 40 |
- There were no results found.
